According to legend, the temple was originally a small temple built after Ly Ong Trong died. In the first Trinh Nguyen year of China's Tang dynasty (785 AD), Zhao Chang, who was appointed governor of Annam, then a Chinese colony, felt respect for his merits, was ordered to rebuild the temple. In 864, Cao Bien came to Annam to colonize the government and ordered the expansion of the temple into a more monumental scale; carved a wooden statue painted vermilion and gilded and renamed it the temple of Ly Hieu Uy.
Dinh Chem was built according to the most common and sophisticated architectural style, which is "foreign internal affairs", the inner shape resembles the shape of the word Cong (工) surrounded by a rectangle (口). The outer gate consists of four tall columns decorated with lanterns on the top. The lanterns are painted with four spirits and four quarters depicting the scenery of the four seasons.
Inside the communal house is decorated with couplets in Chinese characters praising the merits of Ly Ong Trong. The inner gate (also known as Tau Tuong) is a house with four roofs, three compartments and two roofs with toe-shaped tiles. The corners of the roof are curved in the shape of a lance and carved with a dragon's head. The inner wooden gate can be opened up to the place where the statue of war elephant and horse are placed.
The I-shaped structure includes the stele chamber, the communal house yard, two rows of parallel chambers on either side of the front courtyard, the main altar, the square with eight roofs, the main hall and the back house (or the harem, where the statue of the Saint is located). .
The main area of the communal house includes the money and the main hall. These two works have similar structures and are linked together by a system of supporting beams. Each row consists of 5 compartments, 2 wings, in the style of a 4-level house with tiled roofs. The interior has 6 rows of wooden pillars placed on bluestone bases to hold the roof.
On the short trusses, there are carved images of dragons and clouds, carp turning into dragons, and four spirits in the art style of the Late Le Dynasty of the 18th century. This is not only the place to place the altar and important items of the communal house, but also the communal house. It is also the place where major ceremonies take place every year.
The back house connects to the main altar through a small house in the middle. The back house consists of three rows of houses connected together to form a structure of the letter "Cong" (工). The outer house and the inner house are parallel, separated in the middle by the "endoscope" - the annex connecting the Bai Duong (reverence chamber) and the sanctuary hall. This is the holiest place in the Chem family.
The throne and 3.2m high statues of Duc Ong and Notre Dame (the two who donated land to build the pagoda) are also located here. In addition, on both sides there are statues of the six children of St. Legend has it that Saint Ly Ong Trong ranks third after Saint Tan Vien and Saint Giong in Vietnamese folk beliefs.
At present, Chem communal house still preserves many artifacts of historical and artistic value including 16 books of Chinese characters, 4 stone steles, 10 statues, ancient diaphragm, 15 parallel sentences, 2 bronze urns, bells. cast in the Nguyen Dynasty; valuable worship items such as: 8 altars, 4 incense thrones, dragon thrones (altars for kings), incense bowls, candles, phoenix statues, palanquins, altars, chariots, porcelain vases, ceramic vases, etc. etc
In particular, Chem communal house still preserves a thousand-year-old incense censer and a rare angelica tree or a system of rain gutters cast in bronze in 1748 and 1756 under King Le Hien Tong and in 1824 under the reign of King Le Hien Tong. Minh Mang of the Nguyen Dynasty. All relics in the temple are arranged according to the zodiac axis: Northeast, Southwest.
In 1990, Chem communal house was recognized as a national historical - cultural relic according to Decision No. 34/VH/QD dated January 9, 1990 of the Ministry of Culture, Sports and Tourism.
 Register
RegisterSign in Travel Agent
Sign in Supplier
Sign in Affiliate
Sign in Guru

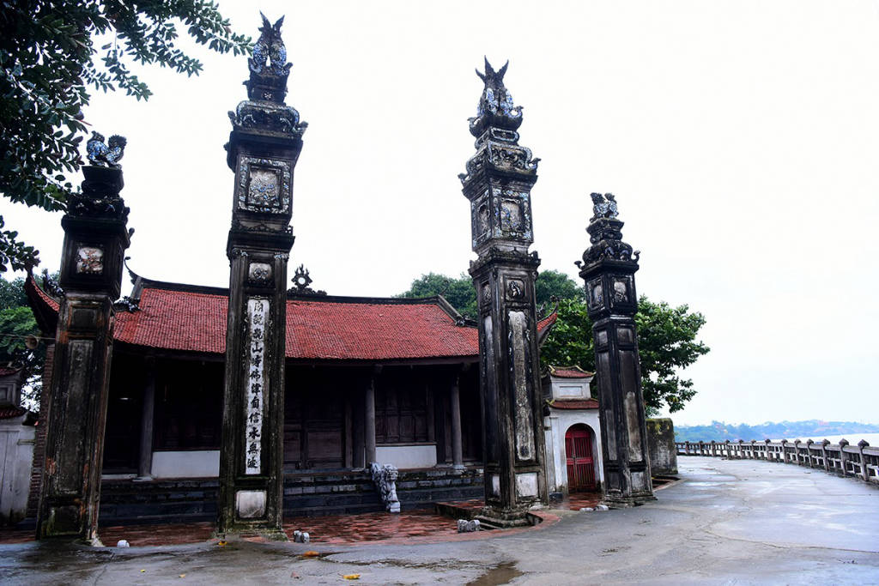
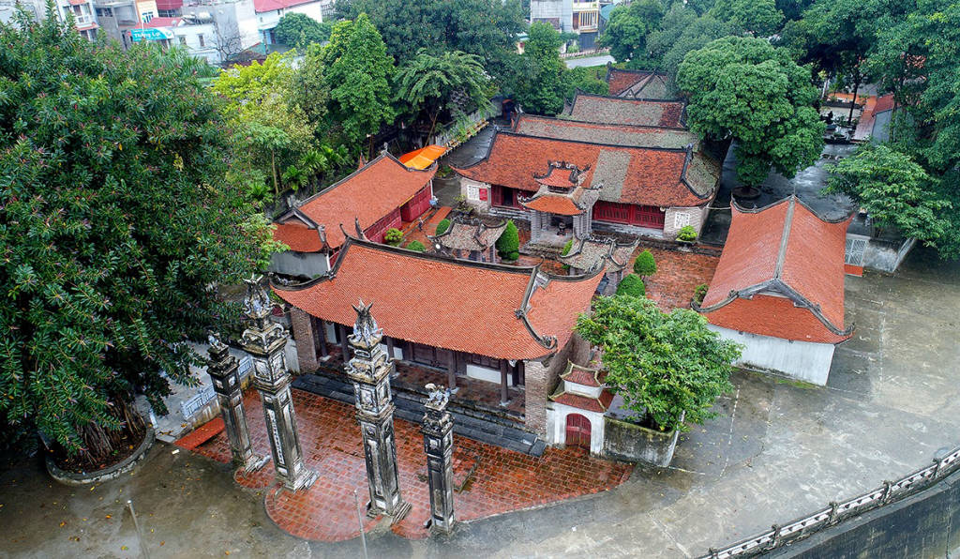
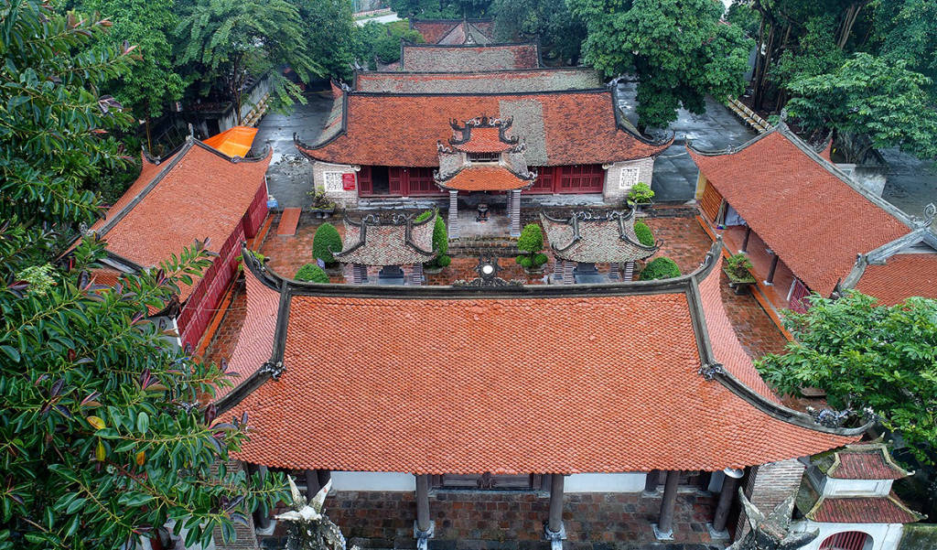
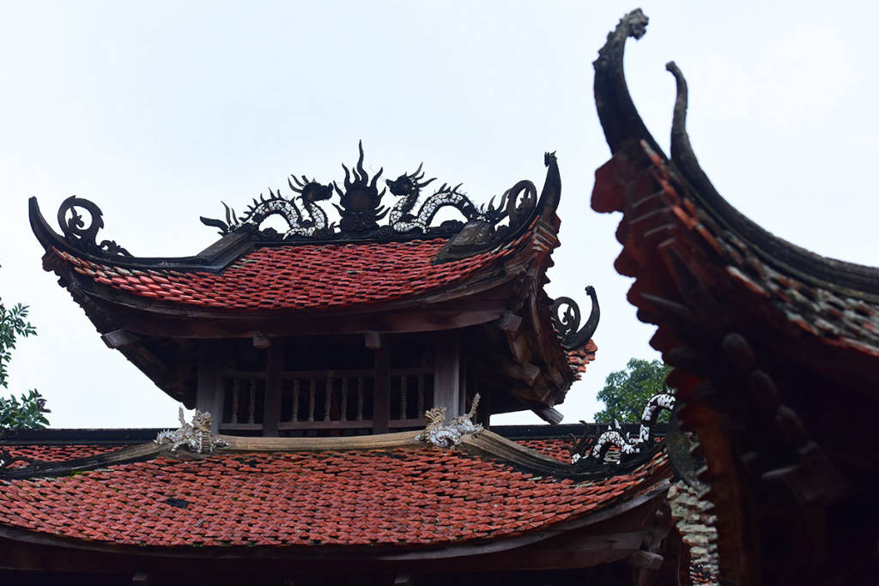
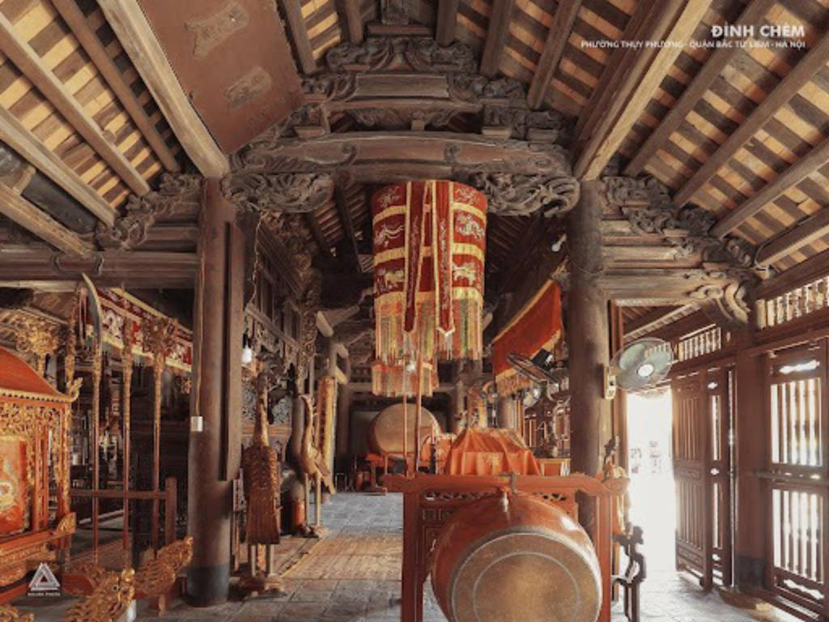
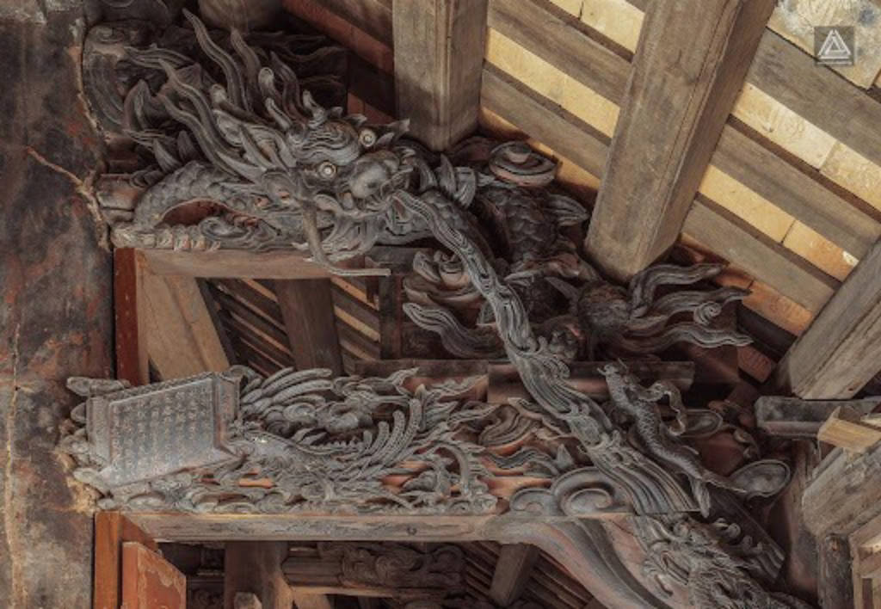
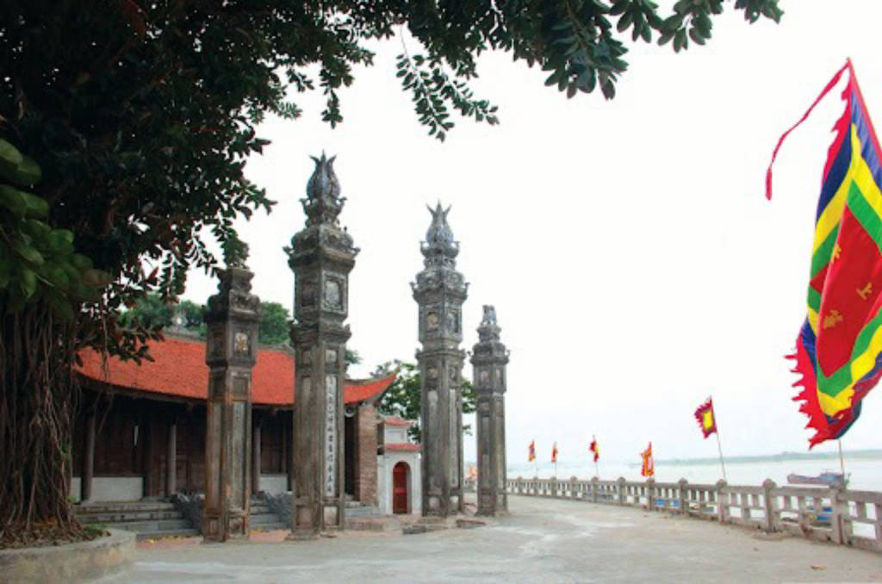







 301 Đ.Thụy Phương, Thuỵ Phương, Từ Liêm, Hà Nội
301 Đ.Thụy Phương, Thuỵ Phương, Từ Liêm, Hà Nội