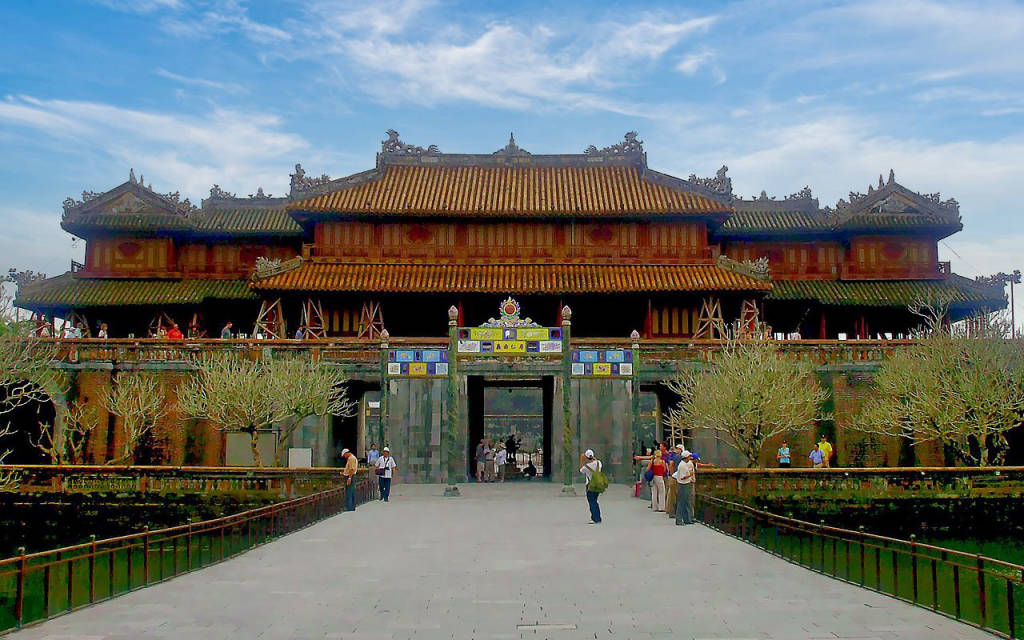Ngo Mon (The Meridian Gate) is the main southern gate of Hue Imperial City, built in 1833 under the Minh Mang Dynasty. With its unique architecture, Ngo Mon includes the tower - gate and Ngu Phung pavilion, standing out with a system of 5 walkways and a roof covered with yellow and blue tiles. This is an important historical relic, witnessing many events of the Nguyen Dynasty, recognized by UNESCO as a World Cultural Heritage.
Ngo Mon (The Meridian Gate), a prominent architectural from the Nguyen Dynasty, is located at the southern relic gate of the Imperial City of Hue.
1. Overview of Ngo Mon
Ngo Mon was built in the 14th year of Emperor Minh Mang's reign (1833) when the Nguyen Dynasty was restructuring the architecture of the Imperial City. Before Ngo Mon, this area was Nam Khuyet Dai, constructed under Emperor Gia Long, featuring Can Nguyen Hall and two small gates called Ta Doan Mon and Huu Doan Mon. Later, in the 14th year of Emperor Minh Mang's reign, Nam Khuyet Dai was dismantled to build Ngo Mon.
2. Meaning of the Name and Orientation
The name "Ngo Mon" means the gate facing the Ngo direction, which is the south according to Eastern feng shui principles, designated for emperors. Although the orientation of Ngo Mon and the entire Hue Imperial City follows the Can – Ton axis (Northwest – Southeast), the south was still chosen as the main direction to symbolize power and wise governance.
3. Architecture of Ngo Mon
Ngo Mon consists of two main parts: the platform - gate and the Ngu Phung Pavilion.
• Platform - Gate:
The platform of Ngo Mon is U-shaped, measuring 57.77m in length, 27.06m in width, and nearly 5m in height. The platform is built of brick and stone, reinforced with brass beams for support. This is a solid structure with a large area of over 1,560m². Ngo Mon has five passageways:
- The central passage, Ngo Mon, is reserved for the emperor.
- The two side passages, Ta Giap Mon and Huu Giap Mon, are for civil and military officials.
- The outermost passages on the U-shaped wings, Ta Dich Mon and Huu Dich Mon, are for soldiers and animals.
This architecture is very similar to the "three front and two hidden" style of Ngo Mon in the Forbidden City of Beijing, creating a harmonious balance.
• Ngu Phung Pavilion (Five-Phoenix Pavilion):
The Ngu Phung Pavilion sits on the platform and is elevated by a 1.15m high base. The pavilion has two stories, built of ironwood, supported by 100 wooden columns. The pavilion's roof is distinctive: the lower roof connects seamlessly, surrounding the corridor; while the upper roof splits into nine sections, decorated with intricately carved phoenixes, creating a light and elegant appearance. The central roof is covered with yellow tiles, and the other eight roofs are covered with green tiles, creating a harmonious symmetry.
4. Ngo Mon – Symbol of Hue Architecture
Ngo Mon not only has architectural value but also holds profound historical significance. It hosted many important events during the Nguyen Dynasty, such as the Ban Soc ceremony (new calendar distribution) and the Truyen Lo ceremony (reading out the names of new doctoral graduates). Notably, on August 30, 1945, Ngo Mon witnessed the abdication ceremony of Emperor Bao Dai, the last emperor of Vietnam's monarchy.
5. World Cultural Heritage
With its exceptional architectural and historical value, Ngo Mon, along with other relics in the Hue Imperial City complex, was recognized as a World Cultural Heritage by UNESCO in 1993.
6. Conclusion
Ngo Mon is not only a unique architectural work but also an integral part of the history and culture of the Nguyen Dynasty. Standing before Ngo Mon, we not only admire the beauty of an artistic work but also feel the grandeur of a glorious historical period.
 Register
RegisterSign in Travel Agent
Sign in Supplier
Sign in Affiliate
Sign in Guru



 Thuận Thành, Tp. Huế, T. Thừa Thiên Huế, Việt Nam
Thuận Thành, Tp. Huế, T. Thừa Thiên Huế, Việt Nam